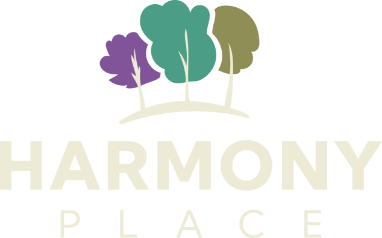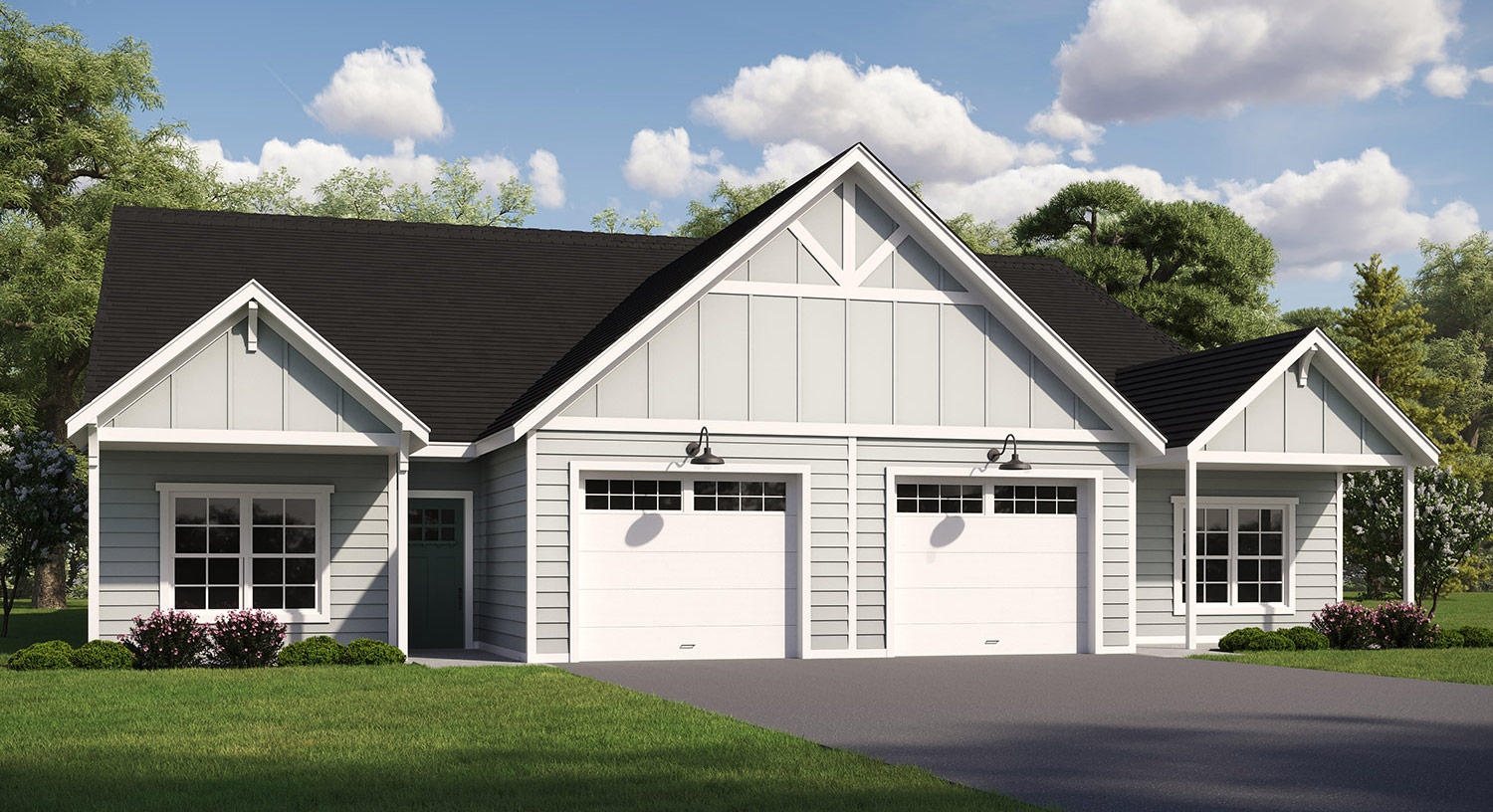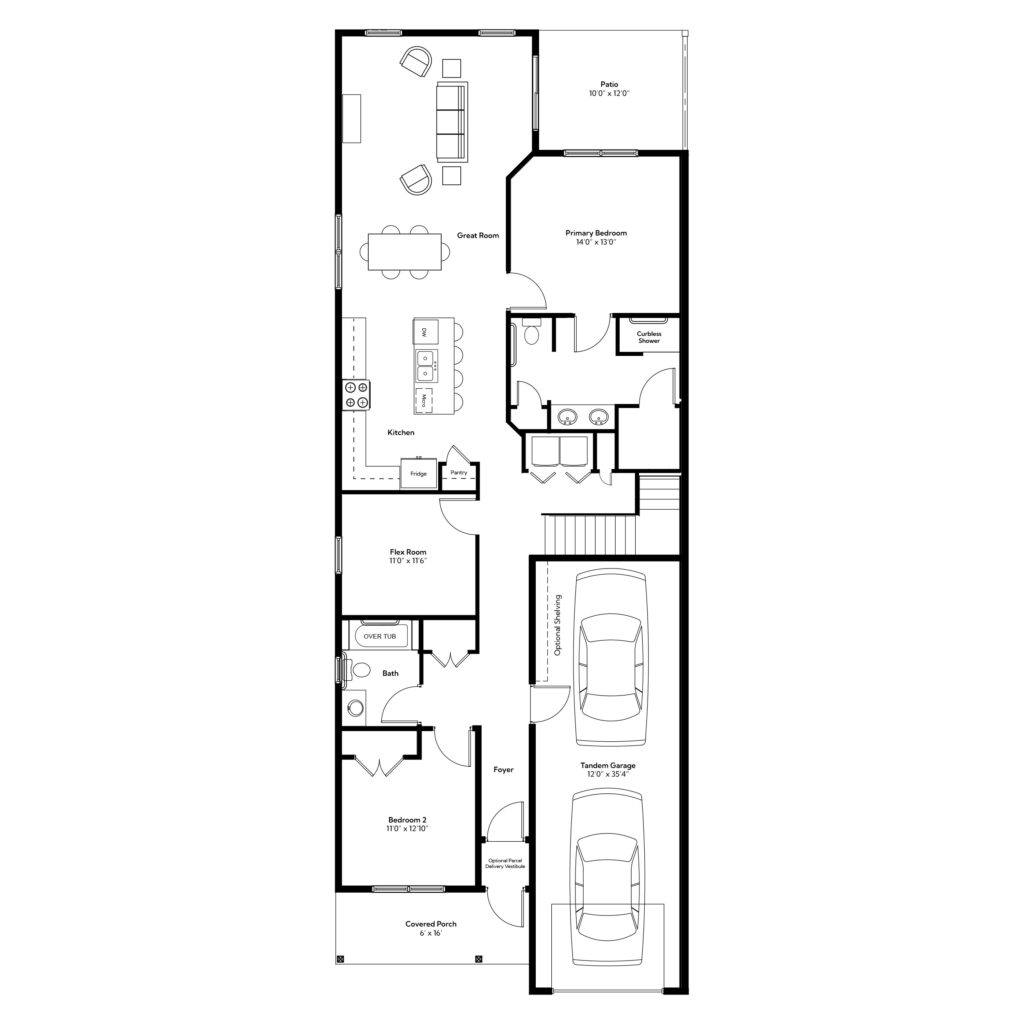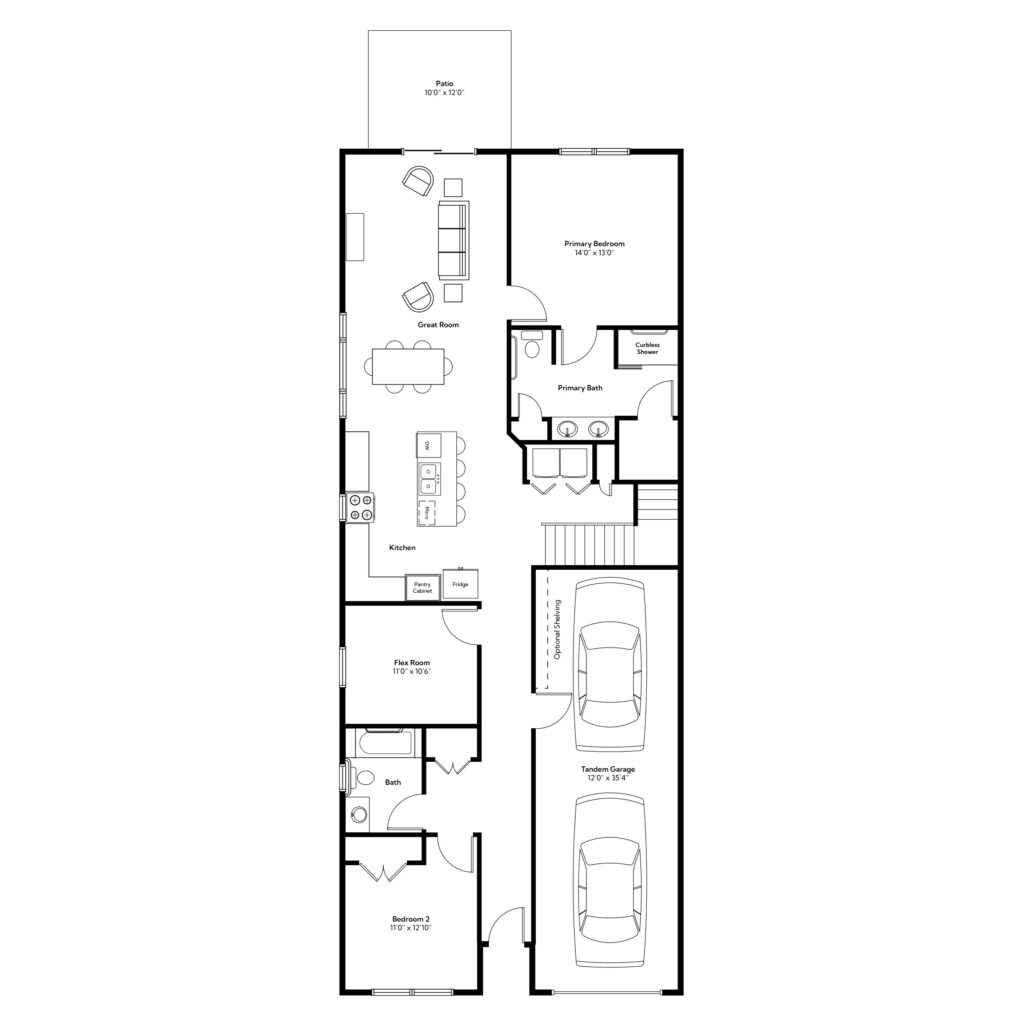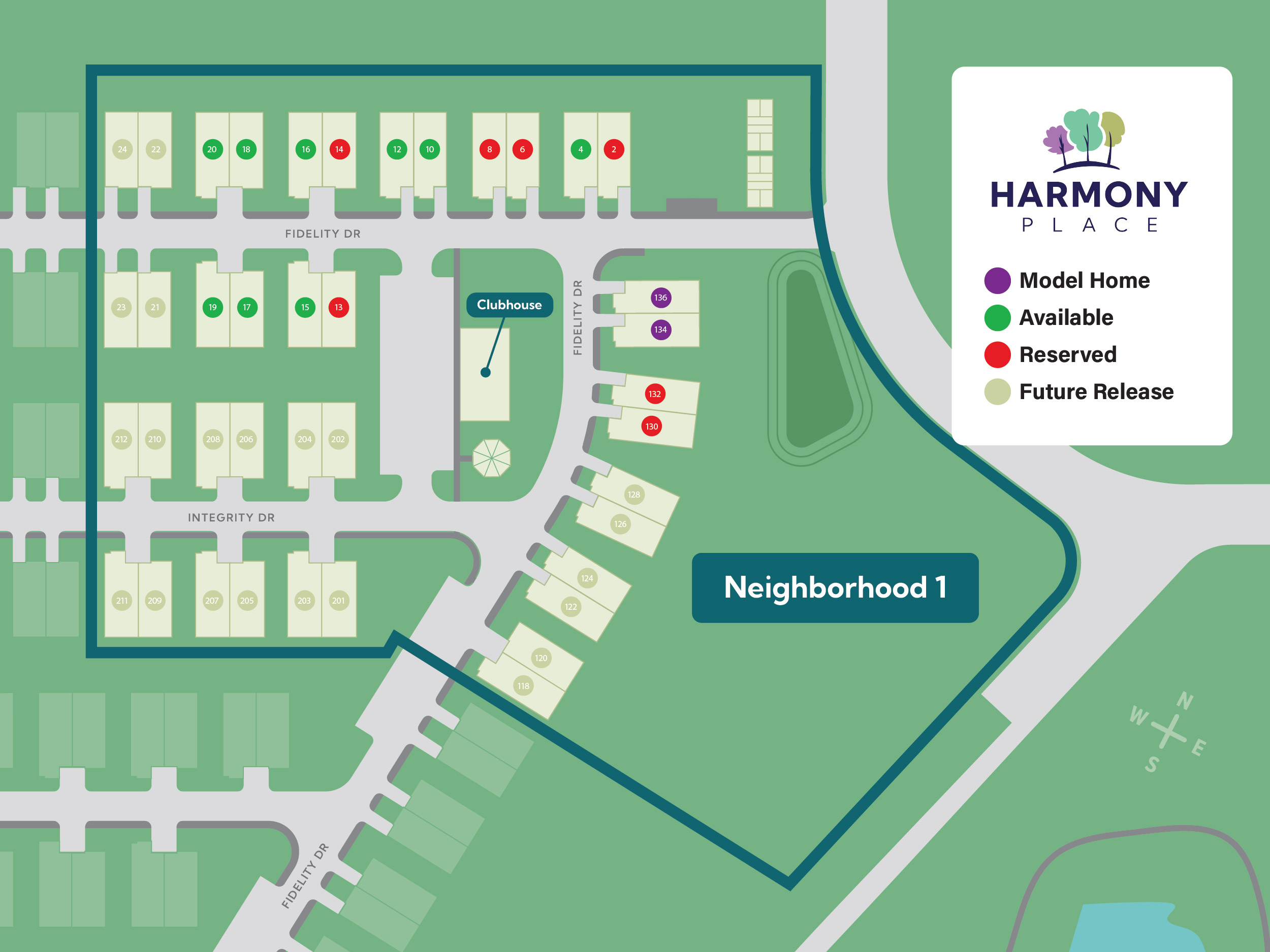Homes
Harmony Place, a Harbor Classic Homes community, is designed for low-maintenance 55-plus living. The community will have 142 attached homes, thoughtfully crafted with your future in mind. Each residence features spacious, single-level living that prioritizes comfort and accessibility. With wider doorways, no-step entries, and bathrooms equipped with safety-minded designs, our homes are built to ensure you can navigate your space easily at any stage of life. The homes include a one or two-car garage, covered entryways, and a rear patio. Some have room to place seating to look out over the neighborhood and the option to upgrade the patio to a three-season room. These smart features, combined with stylish, modern aesthetics, mean that your home meets your needs today and is prepared to adapt with you over time, ensuring enduring comfort and ease.
With streets lined with sidewalks and solar-powered lamps, the community will be landscaped with eco-friendly shrubs and trees, such as river birch, dogwood, red maple, and ginkgo.
Floorplans
Aurora Model
- 1,594 Square Feet Under Air
- 2 Bedroom, 2 Bathrooms
- Flex Room
- 2 Car Tandem Garage
- Basement with Options to Finish
Aurora II Model
- 1,582 Square Feet Under Air
- 2 Bedroom, 2 Bathrooms
- Flex Room
- 2 Car Tandem Garage
- Basement with Options to Finish
Beacon Model
- 1,447 Square Feet Under Air
- 2 Bedroom, 2 Bathrooms
- Oversized 1 Car Garage with Optional Work Area
- Basement with Options to Finish
Community Features & Amenities
- 142 Attached Homes
- Clubhouse with Fitness Center
- Nature Trails with Fitness Stations
- Gazebos and Pocket Parks
- Pickleball & Bocce Courts
- Firepit Area
- Community Garden
- Dog Park
